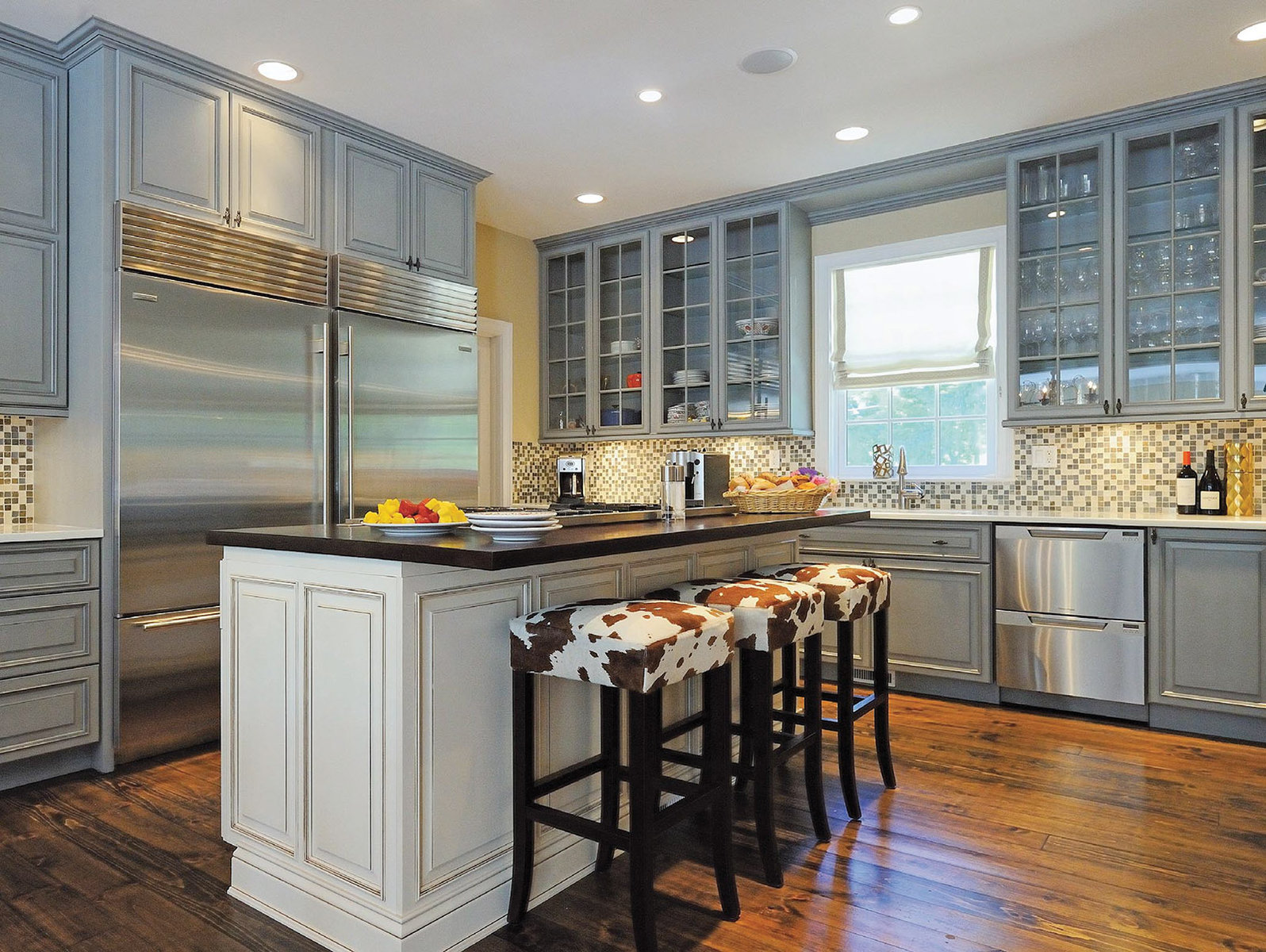
Historic Home's Relaxed Lifestyle
Client’s wish-list is filled by Perimeters
When Caleb Haniquet, Center Island Contracting Inc., needed a kitchen design for his client's historic Locust Valley home, he turned to Perimeters designer Patti Tucker for assistance. Haniquet's client had some very definite design ideas, which Patti was able to incorporate into the finished design.
The new kitchen area was part of a 3000 square foot addition to a historical home, and incorporated a large kitchen; wet bar with dishwasher, sink and kegerator; home office area with floating shelves and cabinetry and a walk-in pantry. Three of the client's must-have items for the new cabinetry were glass fronted cabinets – lots of them; 54" tall wall cabinets, which are
proportionate to the room’s 10' ceiling height and desk shelving with no visible supports.
Patti provided the client with several possible choices for the cabinet door styles, and the client selected Montgomery by Greenfield for the kitchen. The client also wanted color in the kitchen, and chose Greenfield’s stock paint finish in Pennyroyal. The bar and office desk are the Williamsburg door style, painted and glazed, in Papyrus color. To coordinate with these elegant color choices, this addition welcomes guests with the client’s hand selected antique mirror backsplash and a wood countertop in the bar area, and a tricolor backsplash and white glass countertops in the kitchen. Patti’s finished design complements the client's relaxed lifestyle with superior function and a floor plan that provides plenty of space for entertaining.


