Continue reading to find out why this Sands Point colonial revival was featured in House Magazine!
The Challenge
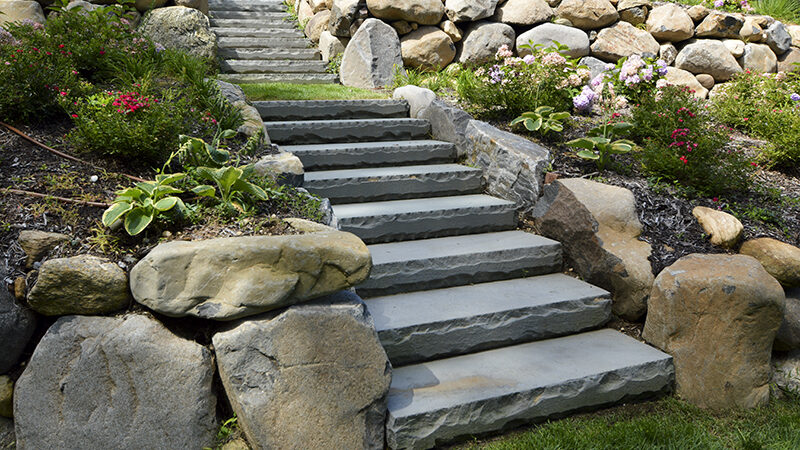
This colonial had major potential, but it needed some serious work to revive it. It’s quite difficult to remold an older home to fit with the client’s wants. Creating a flow by defining spaces, balancing form/function, and working with existing conditions was the largest challenge of this project.
Center Island Contracting Inc. was responsible for renovating this existing 6000 square foot home. In addition, they designed/built a four car garage with living space above and performed a full hardscape of the exterior. Caleb Haniquet, owner of Center Island Contracting Inc., and the clients worked tirelessly together from the beginning to completion.
Exterior
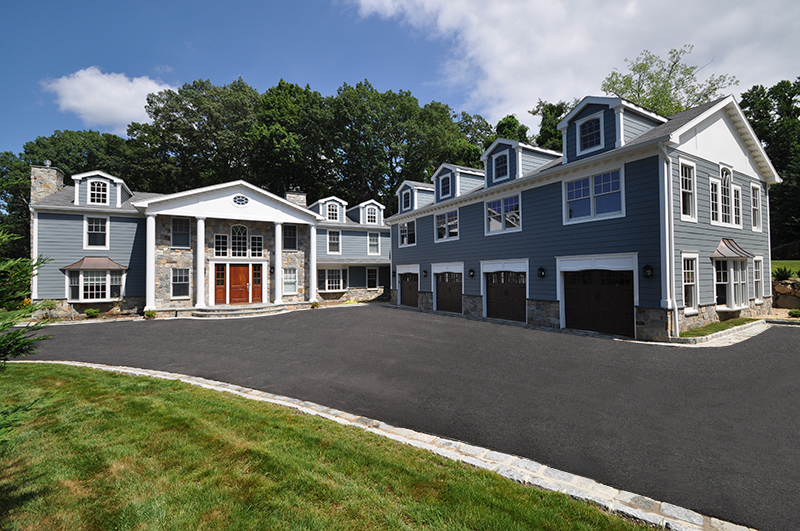
Upon arriving at this home, you are immediately welcomed by a sense of historical serenity. The dazzling exterior is embellished with era-appropriate finishes, a carriage-style four car garage, and a large courtyard with grand columns.
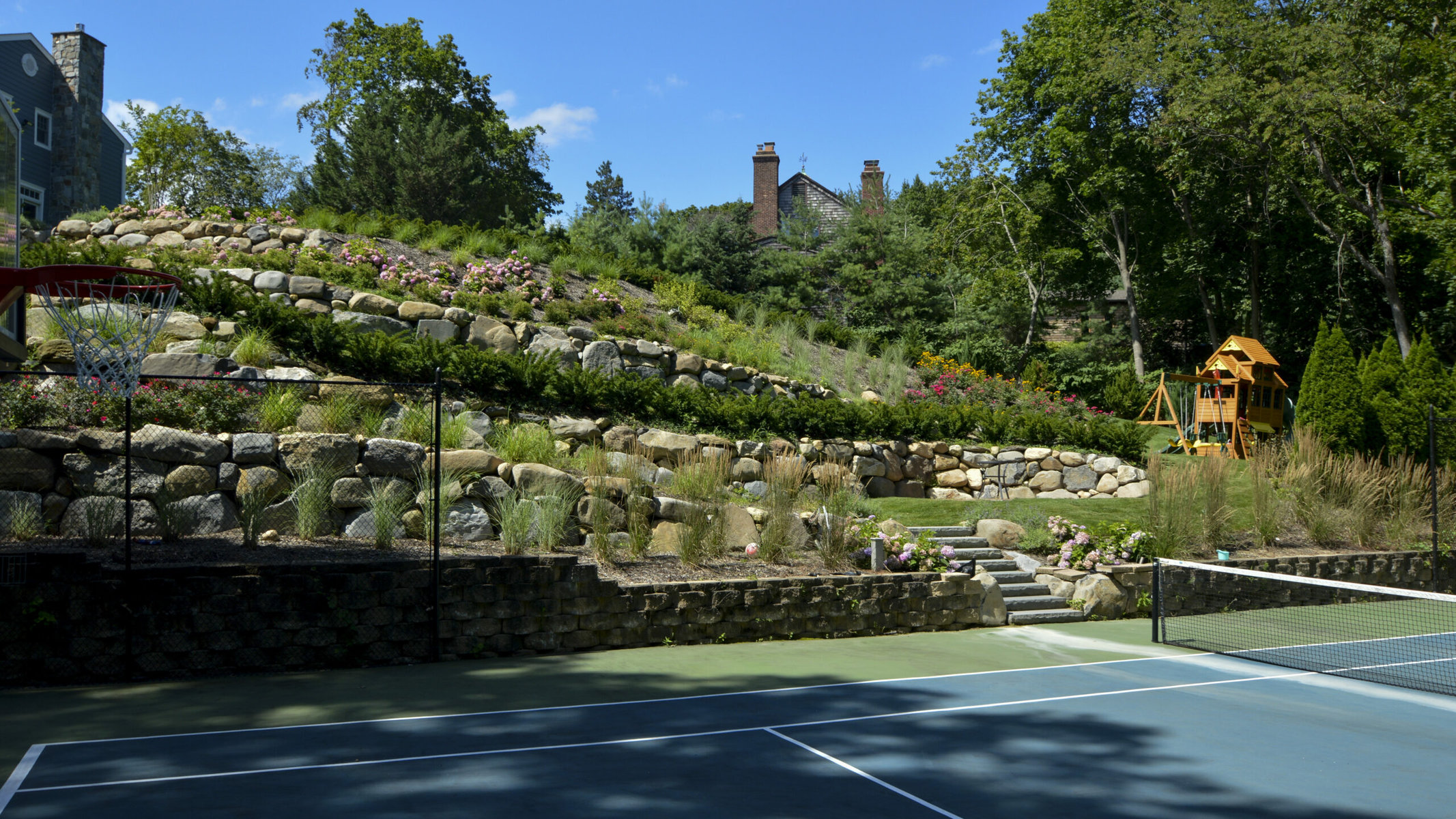
Boulder walls were used to form multiple tiers throughout the rear and sides of this property, which converted unusable land into prime real estate with designated uses. Oversized blue stone steps were embedded into the hillsides to create winding pathways to the various tiers. Hillside plantings were selected based on the soil conditions typical for the North Shore of Long Island. Multiple patio areas were created; a side patio on the first floor right outside the kitchen, one to overlook the tennis/sports courts, and another to service the lower basement walk-out tier of the property.
First Floor
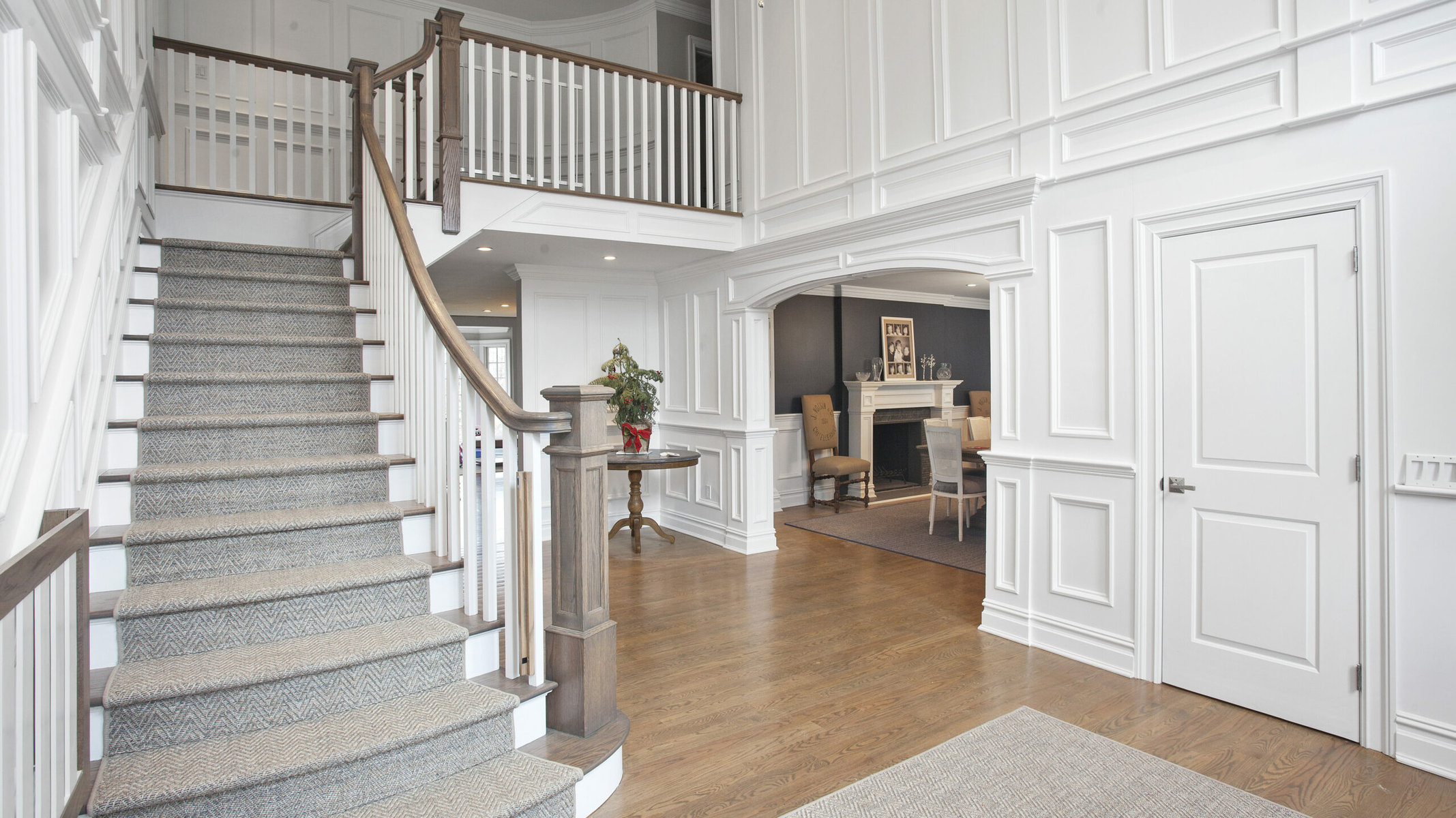
As you enter the home, you are greeted with Old World craftsmanship including a coffered ceiling and recessed panels. In order to reconstruct the flow of the home, the front foyer was extended to open up the space. This allowed for a grand staircase, two coat closets, and a formal half bathroom. This simply stunning flared staircase was created with the help of Mike Souto, owner of Deer Park Stairs. “Not all stairs are created equal,” says Caleb, “and remodeling projects take more skill – especially when it comes to fitting in new staircases seamlessly with the old.”
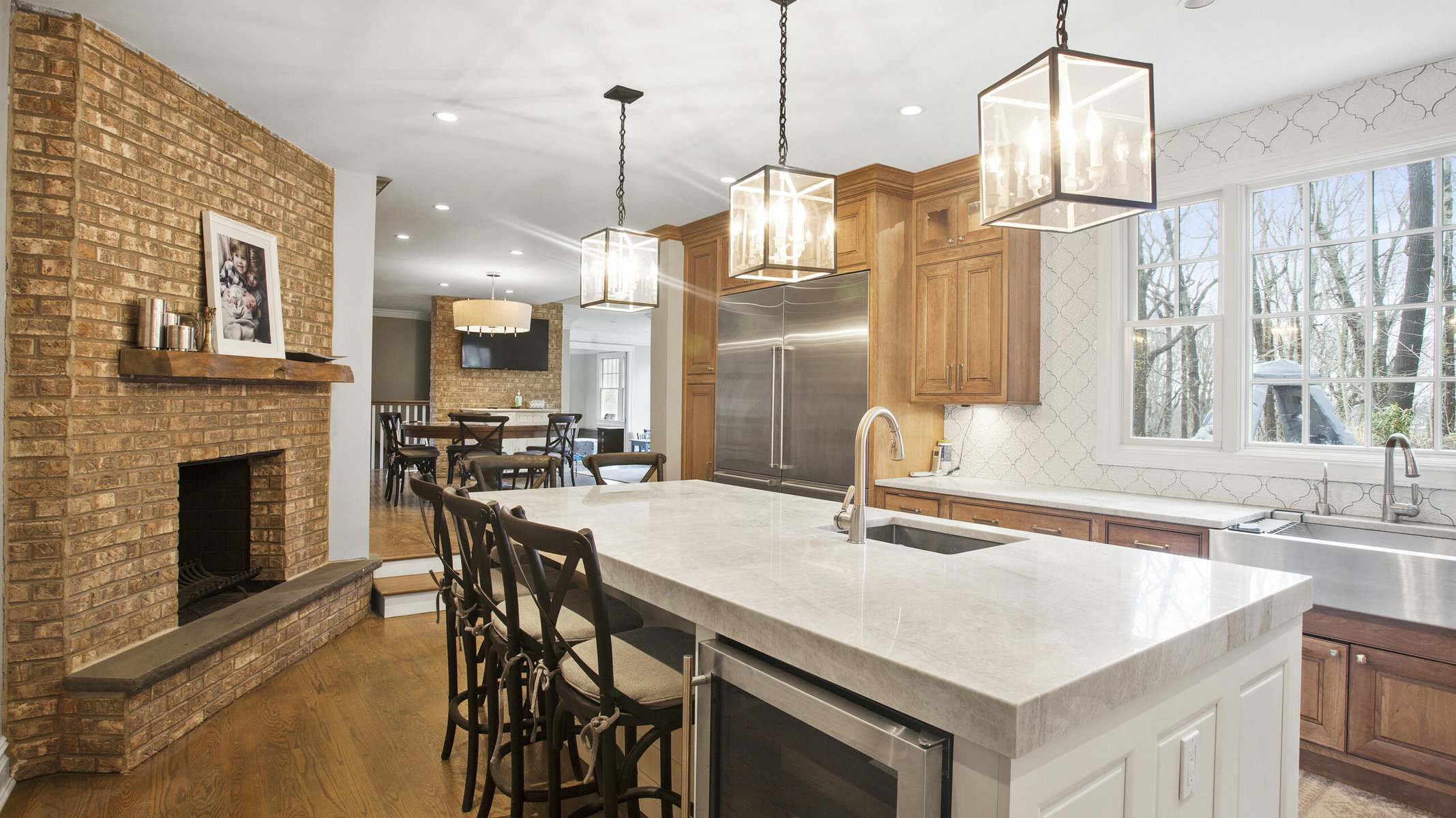
On opposite sides of the foyer, trimmed arches lead to either the dining room or the oversized family room, which had previously been the garage. Through the foyer, guests enter the kitchen’s eat-in area where they can step down into the sunken chef’s kitchen. This kitchen is completed with a wood burning fireplace and an amazing view of the tiered rear yard with lavish landscape. The rear office and kid’s den off the kitchen also overlooks the entire rear yard and tennis court. Also off the kitchen, there is an oversized mud-room with a dog shower, washer/dryer, and plenty of storage for their growing family.
Second Floor
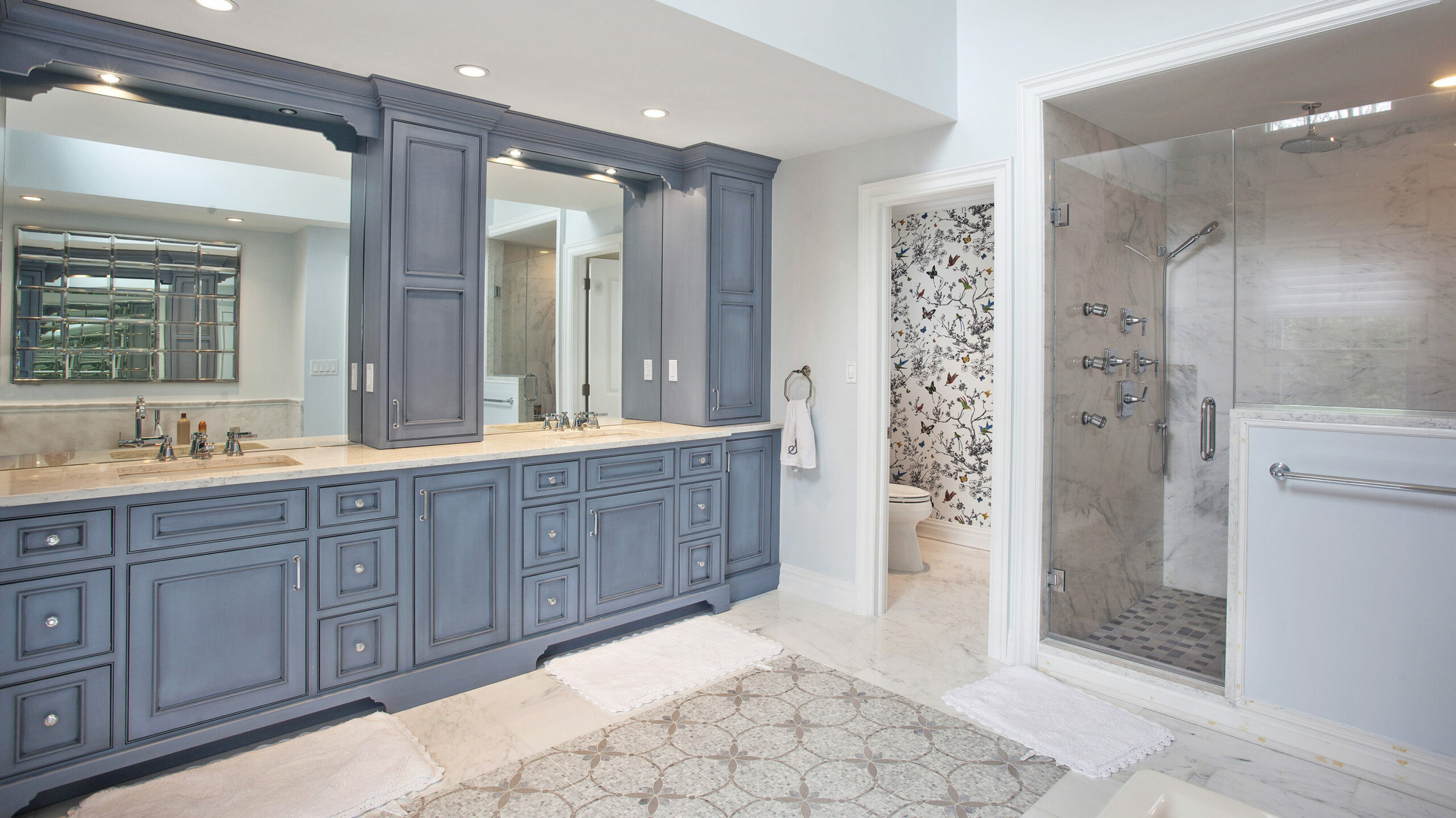
The second floor of this home is also a beautiful site. The master bedroom, which is connected to an oversized nursery/bedroom, is adorned with a 300 square foot walk-out deck. Eight additional bedrooms, a wash room, six bathrooms, and a sitting area with access from either the front entry staircase or mud-room staircase completes this floor.


